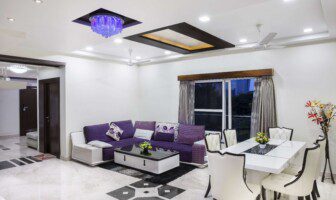
Almost all buildings built before the 21st century featured natural ventilation, but many of these have been retrofitted with mechanical ventilation systems and wall partitions. In recent years, the focus on reducing energy consumption to prevent environmental degradation has reverted attention to using natural ventilation. It is considered a cost-effective method of creating an acceptable indoor climate that will foster productivity and maintain comfort. If the climate is favorable, augmenting mechanical air-conditioning with natural ventilation can help save up to 30% of the energy used.
How does natural ventilation work?
A natural ventilation system relies on the pressure difference between indoor and outdoor environment to force air into buildings. Natural ventilation can be as simple as wall openings and windows with built-in window controls for hard to reach areas. In large commercial buildings, openings are placed strategically depending on the requirements of the establishment. A natural ventilation system is similar to a circuit where the supply of air and corresponding exhaust are equally considered and given importance
Using air movement through passive dynamics:
The effective use of natural ventilation in large commercial buildings is made possible through passive dynamics using any of the following five techniques:
- Stack effect resulting from air buoyancy. The temperature and moisture differences between outdoor and indoor air density result in buoyancy. Air buoyancy is more predictable compared to wind, which makes it a better solution for natural ventilation in buildings as well as generating power using a solar tower.
- Windcatcher or wind tower. A windcatcher is a conventional architectural element used mainly in residential construction. The function of a wind tower is to catch a cool breeze occurring at high levels and bring it into the interior of the building. The openings that allow for wind to enter the interior of a building can be augmented with manual window controls for convenient access and maintenance.
- Geothermal chambers. A geothermal chamber uses air movement forming in cooling chambers below because soil temperature is often more stable. Cooler temperature from the earth is useful in facilitating air movement and in cooling indoor air.
- Double-ventilated building facades. This technique uses the heat produced by solar shades to create a stack effect within the building cavity. The double-ventilated facades will trap heat and prevent it from entering the building directly.
- Induced air movement. Induced air movement happens as the wind blows and carries air with it. This method is already used in active HVAC systems but is also feasible for passive ventilation designs.
These five techniques of passive air movement have working principles used in traditional building design but are being revisited by many architecture firms designing modern skyscrapers around the world. An impressive illustration of the contemporary use of natural ventilation is the Kunming Tower in China which is considered as the tallest building in the world that uses natural ventilation. It is likely that in the near future, similar large-scale constructions will adapt natural ventilation as a way to mitigate energy consumption and reduce carbon emissions, especially in highly congested cities.
Read Also:




























